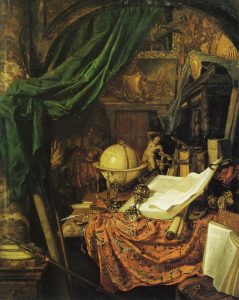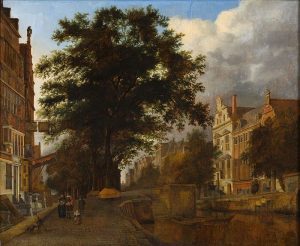 The Labyrinthine Realities of the Medieval City
The Labyrinthine Realities of the Medieval City
City planner and historian Lewis Mumford famously recognized the essence of medieval urbanism in “the secrecy and the surprise, the sudden opening and the lift upwards, the richness of the carved detail.” It is that very essence, along with the mysteries fantasy tradition has constructed within it, that makes the medieval city a great environment to roleplay in, and a constant source of world-building inspiration.
This particular article, on the other hand, is meant to help you craft a variety of medieval-esque towns based on actual historical data. It is, of course, far from exhaustive, and aspiring city-planners are more than encouraged to extensively research their creations.
You will also notice the lack of maps, as an era of urbanism is far too complex to be thus represented, and a city—any city—cannot be summed up in a sketch. A city is its people, images, scents, architecture, customs, meeting points, roads, planning, buildings, and, above all, its functions. Besides, medieval cities were not of a single type. A multitude of regional and functional variations created a wide typology of agrarian, market, coastal, mining, and even dike-and-dam settlements. Add in Italian city republics, vast differences in civic sizes, unique regional systems, and you’ll have a hint of the civic diversity the era exhibited.
On the other hand, strong, unifying similarities definitely existed. All medieval towns and cities had their dual function of magnet and container in common: they attracted and protected populations and used their walls to maintain freedom within. Said walls, a political and defensive barrier, were usually made of heavy stone and came with gates, tolls, towers, and fortifications, though poorer places might have to settle for earth and timber fortifications. Occasionally, urban growth required new, extensive walls, and powerful cities like Paris built several expansions.
Within each city’s walls, trade was a core function, along with cultural and technical innovation, and the production of urban specialties. It is trade that allowed for the expansion of proto-industrial production, transportation, and finance and in turn supported a growing industry of textiles and eventually metalware, printing, and even beer brewing.
Interestingly, this—highly regulated—economy did only rarely result in an equally regulated urban environment. Late medieval cities tended to favour geometric plans, ones built on Roman ruins gravitated towards the gridiron, whereas organic, from-need-to-need planning was commonly employed and was responsible for the many wondrous urban scenes many associate with the era’s settlements; interestingly, most of the obvious irregularities were due to felled trees, covered over streams, ownership, or topography.
 As for a city’s overall form, it could be circular, ovoid, perpendicular, and anything in between, influenced by such factors as pre-existing settlements, the wider natural or societal geography, and whether its street network was radially organized. Unusual sites produced unusual cities, with Venice being a prime example.
As for a city’s overall form, it could be circular, ovoid, perpendicular, and anything in between, influenced by such factors as pre-existing settlements, the wider natural or societal geography, and whether its street network was radially organized. Unusual sites produced unusual cities, with Venice being a prime example.
As for the city center, a place for the elites (the poor were pushed towards the periphery), and a religious, economic and administrative focal point, it could be organized around a cathedral, a pre-existing castle or monastery, and even around a town hall or major marketplace. Depending on the political and economic balance of powers, the centrality of the cathedral could be challenged by that of the town hall. Additionally, it was not uncommon for towns to grow around multiple, functionally distinct nuclei, often resulting in an oval shape with radial street patterns branching off public buildings or squares.
Chief among the characteristic of the medieval city were the freely neighboring private and public buildings and the cohesive, unified public space formed by roads and squares, key elements both to the often dark and labyrinthine urban environment. Tall buildings, beautiful facades, churches, and palaces were common in the urban tissue, as were open air markets, gardens, agricultural land, hospitals for the sick and old, armories, guild houses, workshops, monastery schools, and eventually universities and stock markets. Cemeteries were also occasionally found within the walls.
With cities being densely populated, residences were the most frequently encountered buildings, and impressive residential towers where so widespread—San Gimignano featured 72—that Florence had to legislate to limit residential heights to 26 meters. Residential clustering by occupation was common but not absolute, though one should generally expect to find merchants and clerics living in different parts of town. Religious ghettos consisted a usual sight too.
The poor tended to live relatively far from the center(s), and the typical plot was deep and narrow in order to provide space for vegetables and animals. Most structures combined shop, workshop, and private residence. Do also keep in mind that many structures were under construction, as the medieval city was a dynamic, ever evolving place in the making. Scaffolding was after all developed during the Middle Ages.
City life itself was radically different to its rural equivalent. A citizen was not personally bound to a lord, even though the city might collectively owe allegiance to a bishop or king. “Town air makes free,” went the saying, and this freedom was a hard won right—major cities always had their own armies. Of course, ties to the soil remained important but were reciprocal. A citizen belonged to the city, yet the city also partly belonged to each citizen.
Urban societies though were far from egalitarian communities, even if they laid the groundwork for early democratic institutions. Cities were intensely xenophobic and faction-filled and occasionally ruled by a single lord, though complex dynamic politics and occasional small-scale civil wars were the rule.
Urban societies were also strictly class and caste based. The three orders of medieval society, the oratores, bellatores, and lavoratores—those who prayed, fought, worked—were all represented in cities, even if the majority consisted of merchants, craftsmen, and workers with their dependents: journeymen, spouses, apprentices, women, children, and servants. Certain occupations, goldsmiths for one, were rather obviously more prestigious than others, say tanners, but the more dramatic inequalities were those regarding wealth. Prosperous 15th-century Florence consisted of 2% rich, 16% middle class, 54% (really) poor, and 28% destitute; 20% of 1400s’ Hamburg was destitute.
Florence also serves as a fine example of a great city’s overall structure with its 90,000 inhabitants, 1,500 magnates, 75 knights, 1,500 foreign traders and transients, 10,000 children learning to read, 11 churches, 200 wool workshops, 30,000 textile workers, 80 money changers, 600 notaries, and 60 physicians.
Finally, and in a desperate attempt to quickly round things off, let’s touch upon medieval architecture, while keeping in mind that most buildings—including cathedrals and houses—were made of wood, though occasionally brick, stone, and half-timber constructions were erected.
Early medieval architecture was enamored with the Carolingian crypts, rich ornamentations, basilicas, and was influenced by both the Byzantine and Roman styles. Eventually, the more impressive, taller, and mostly axial Romanesque architecture became dominant and reached its apex during the 12th century, only to be superseded by the Gothic style with its pointed arches, rib vaults, and wondrous exterior support system. Many variations, combinations, and other styles such as the Islamic or Italian were also developed.

Interesting article. You definitely help me to see how urban life grows organically around certain points. Thanks for the info!
Thank you very much! Glad you enjoyed it :)
Good stuff here Konstantinos.
Thanks a ton!
And please excuse the belated reply :)
What a nice read, thank you
Where did you found all that data on the Toscana demographic please?
Hey, thank you! The demographics were all from either Pirenne’s book Les Villes du Moyen Age, The Making of Urban Europe, or Mumford’s City in History.
This is similar to the kind of stuff that Dragon magazine would publish back in the 1st edition days. Real world ideas to use in your game designs. It’s seemingly something not many gamers are interested in these days and I’m very glad to see and read these articles, thanks!
Thanks so much for the kind words; they are deeply appreciated!
Thanks for sharing this piost
Thank you for sharing this content. After reading it, I learned something new about it that I had never heard before. I also suggest you about fashion wear that you had never heard of before try this Cunk on Earth Philomena Cunk Long Coat
I spent many hours challenging myself and improving my Drift Hunters skills in this game.
DTF transfers, short for Direct-to-Film transfers, are a type of printing method used to transfer designs onto various surfaces, primarily fabrics. In this process, the design is first printed onto a special film using dtf transfers-compatible inks. Once printed, the design is then transferred onto the desired substrate using a heat press or similar equipment.
Migration and backup solutions are crucial for protecting Microsoft 365 onedrive backup and maintaining uninterrupted business operations. By implementing effective strategies, utilizing cutting-edge technologies, and remaining proactive against evolving risks, businesses can minimize potential threats and optimize the benefits of their Microsoft 365 deployment.
Great Article. You have beautifully articulated it. Readers revisit only if they find something useful. mens faux leather vest